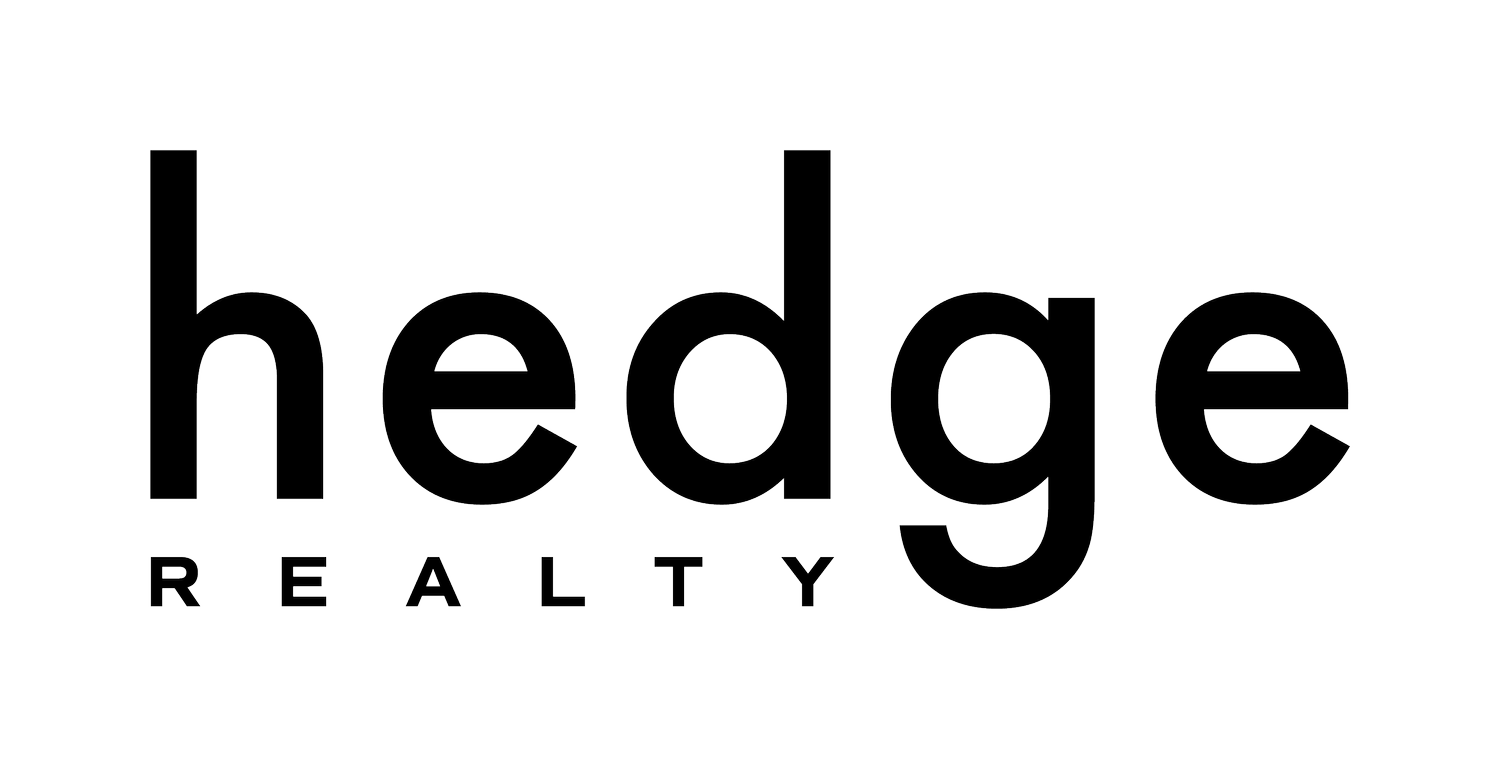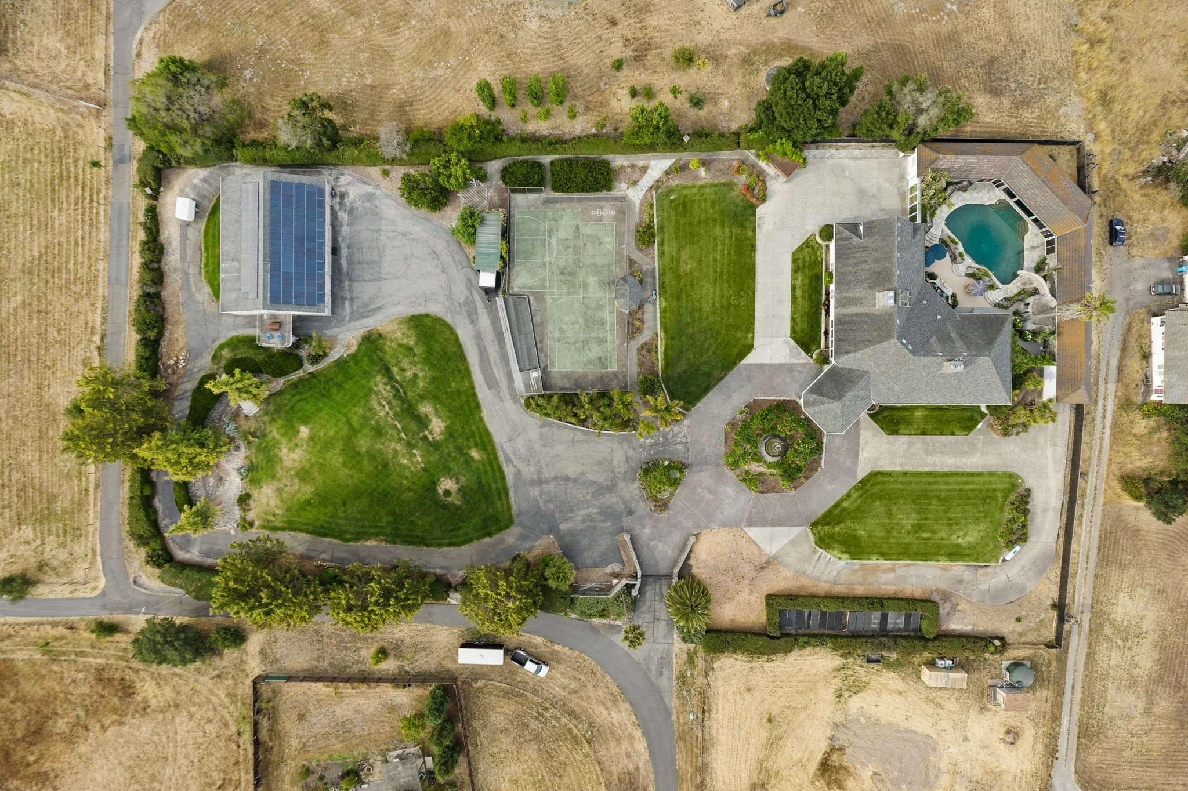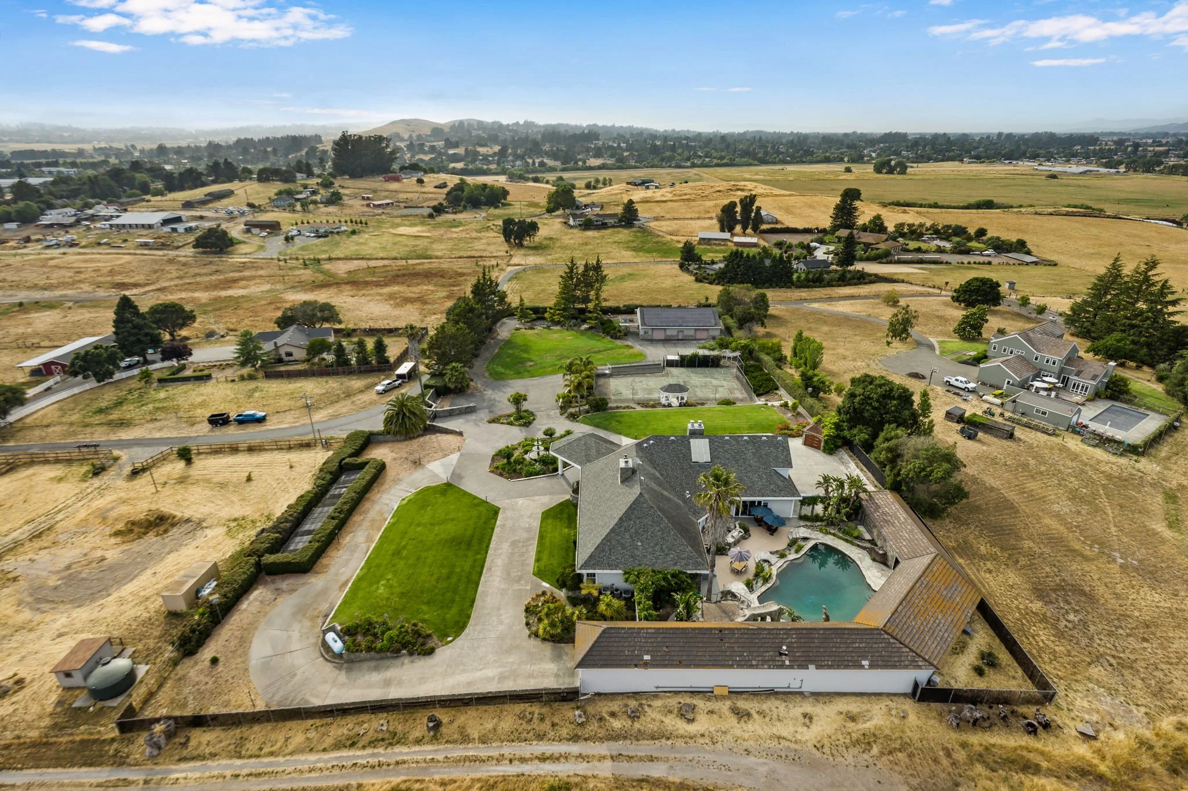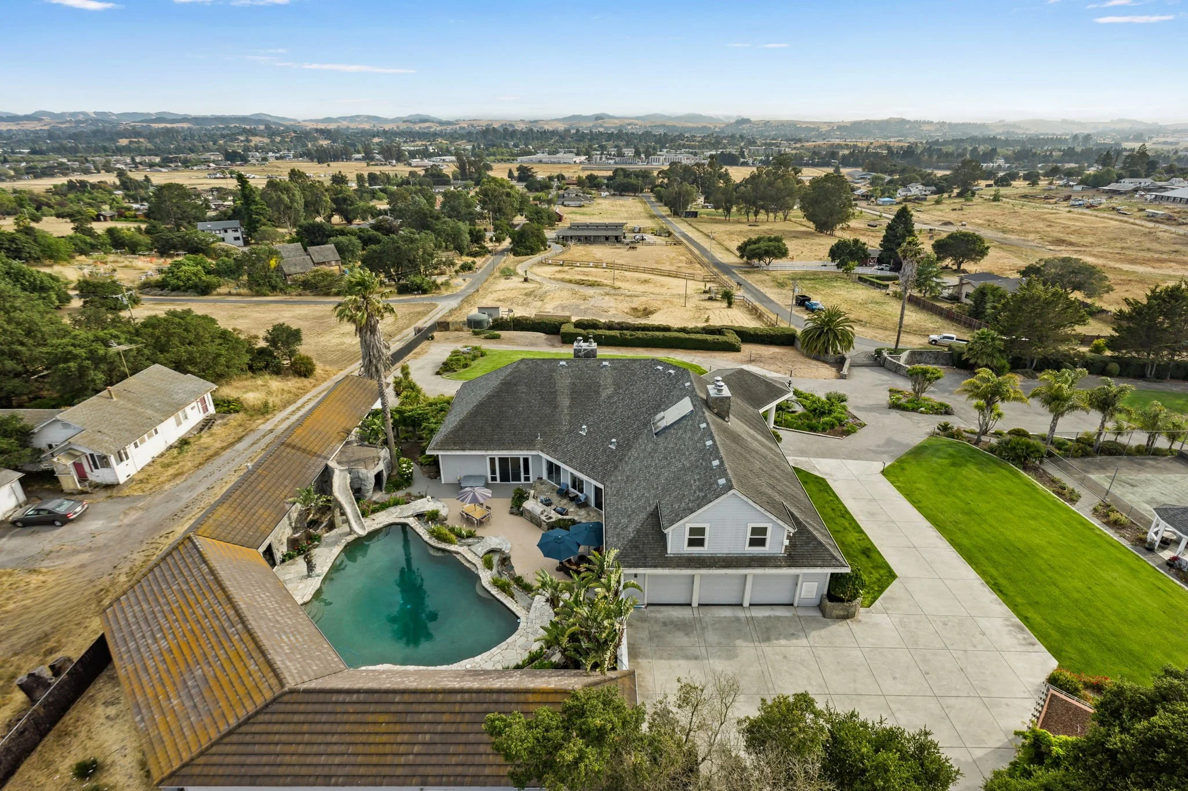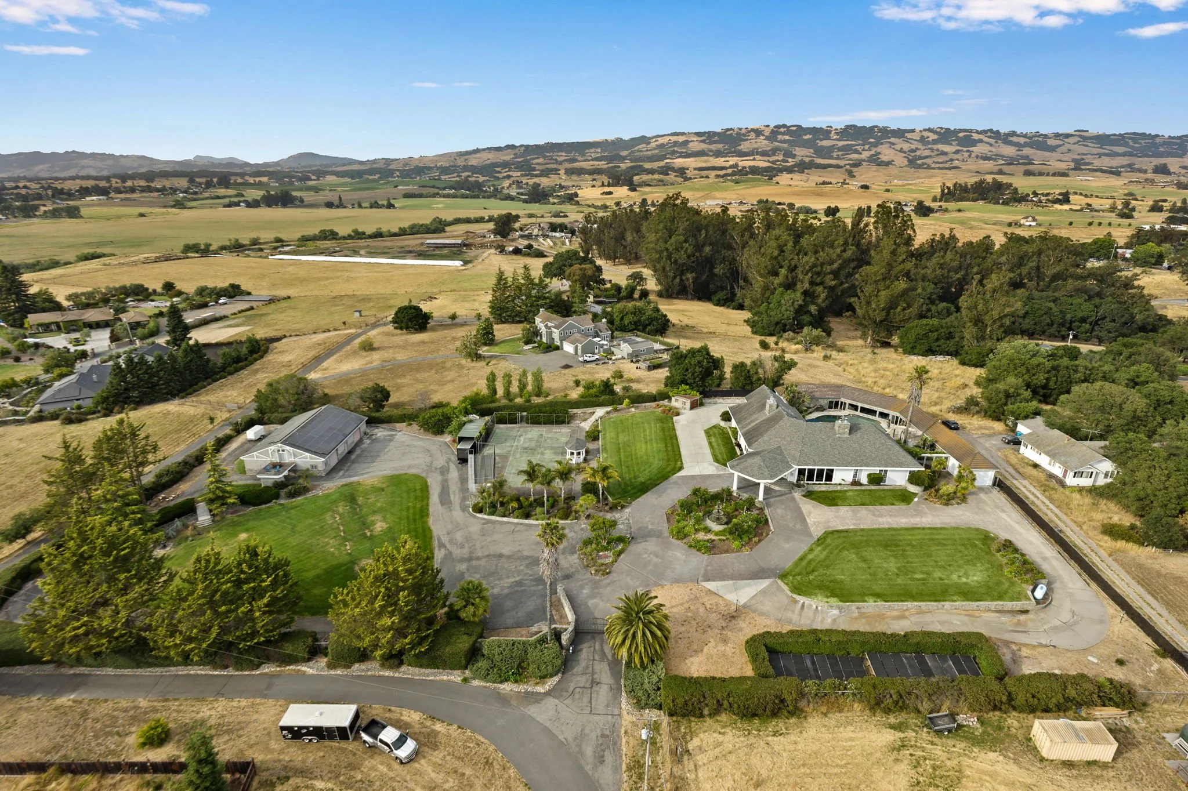
P R O P E R T Y F E A T U R E S
-
An exceptional country retreat on 3± acres in North Petaluma, this custom-built estate is designed for entertaining and relaxed luxury.
Main Residence: 4,289± sqft | 4 Bedrooms | 5 Bathrooms
Auto Shop: 3,500± sqft
Garages: 9 total garage bays including underground and detached options
-
Gourmet Kitchen
Commercial WOLF range, dual Bosch dishwashers, Sub-Zero fridge/freezer
Built-in wok, griddle, steamer, and dual islands
Pass-through windows, custom pantry, and designer finishes
Dining & Entertaining Spaces
Wet bar with beer tap, backlit display, and TV
Formal dining for 12, plus breakfast nook with wine cave access
Living Areas
Great room with custom media wall, fireplace, and surround sound
Sonos-ready, remote-control window coverings, and AV closet
Primary Suite
Expansive upstairs suite with spa-like bath, soaking tub, and custom walk-in closet
Guest Wing & Flex Spaces
Guest suite with private entry and ensuite
2 additional bedrooms with custom built-ins and scenic views
Gym/flex room with steam shower, sauna, and Murphy bed
Extras
Laundry with utility sink, custom cabinetry, and storage
AV wiring, WiFi mesh, security system ready
-
Pool & Backyard Retreat
Resort-style pool with slide, fountains, dual grotto tubs with waterfall feature
Full glass enclosure for privacy and wind protection
Built-in BBQ, wine fridge, and flagstone pool deck
Pool House + Office
Swim under passthrough from pool to pool house
Dual tiki bars, full bath, changing rooms, lava rock detailing
Attached office with built-in cabinetry and full connectivity
Sport Court & Landscape
Lighted sport court with gazebo and viewing deck
Multiple lawns, mature fruit trees, pond with bridge
Seasonal blooms and owl boxes for natural pest control
Garages & Grounds
9 total garage bays
Detached garage styled as a wine cellar
-
Solar: 30,000W leased system (10-year pre-paid), plus separate solar heater for pool
Water: Private 365'± well
Waste: 4-bedroom septic with 1,000-gallon tank
Electric: 220V service, whole property electric (except kitchen range)
Driveways: Interconnecting system for seamless access
Security: Custom wrought iron gate with package drop. Property set up with security system and HD cameras.
Climate: Tri-zone central heating & AC
